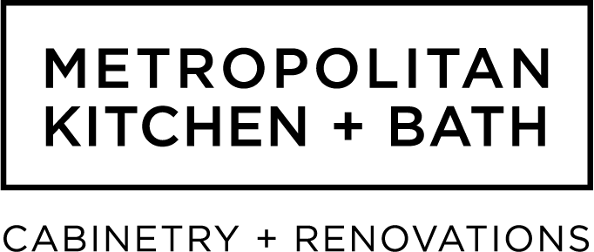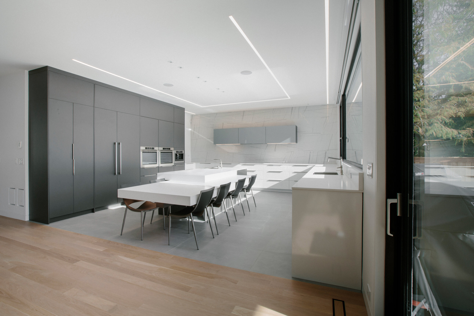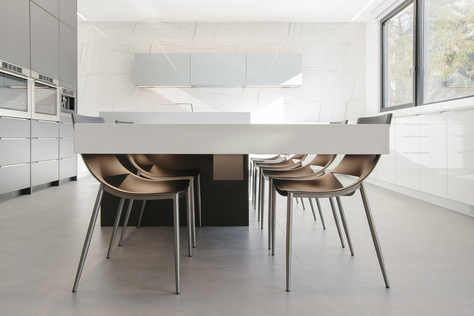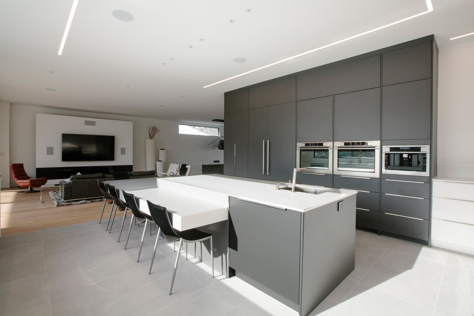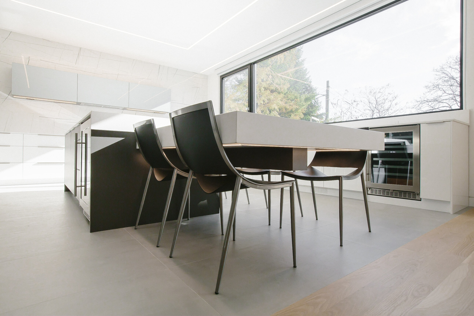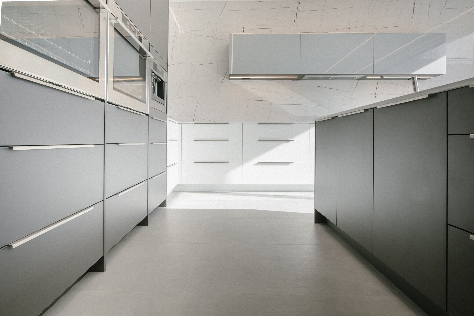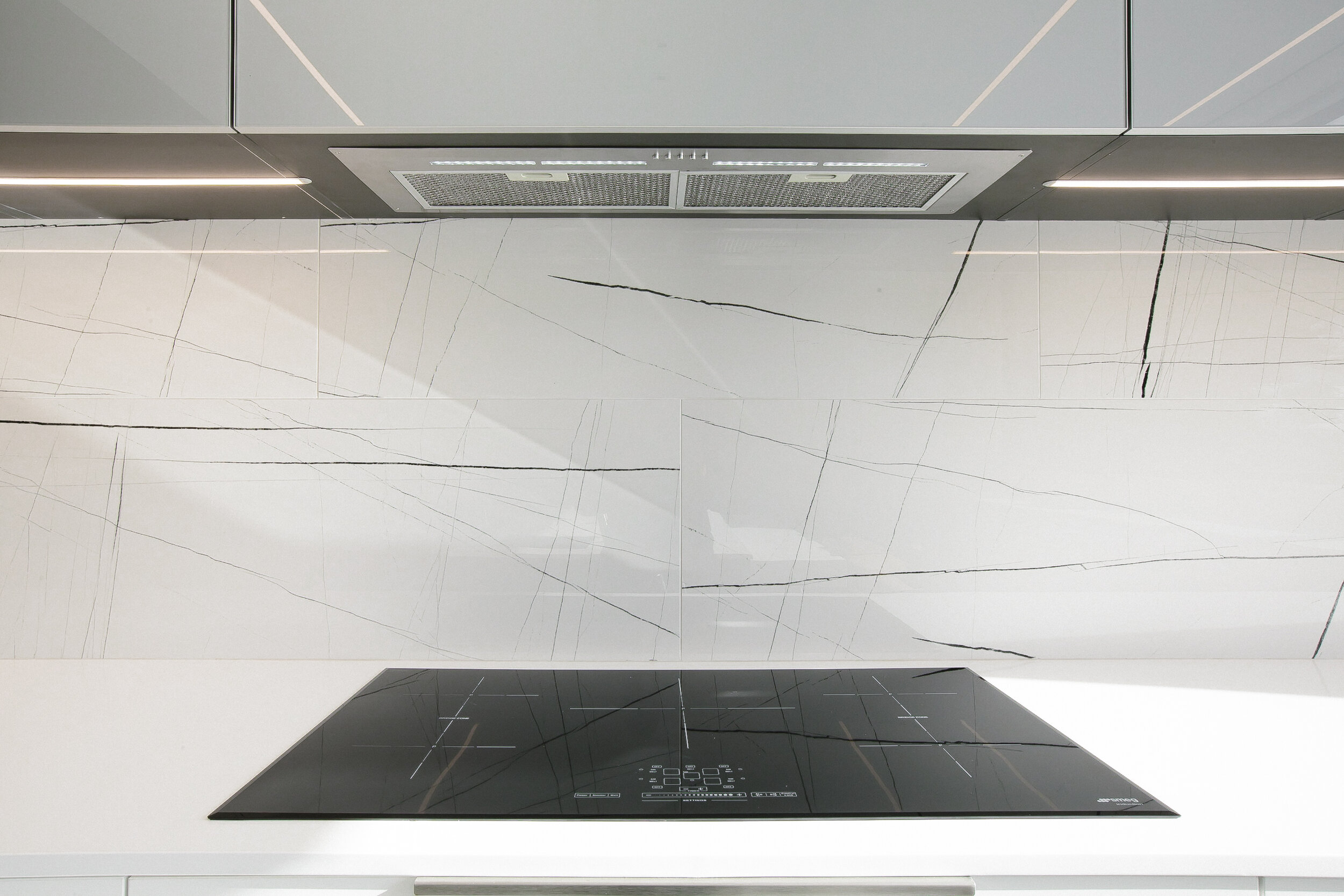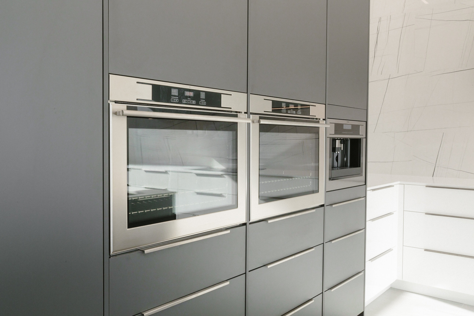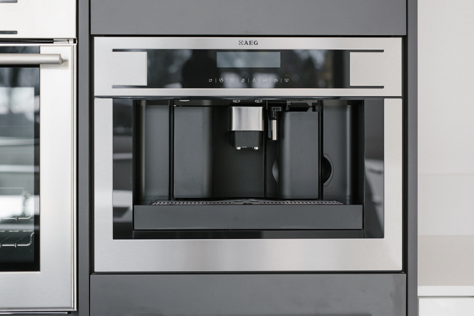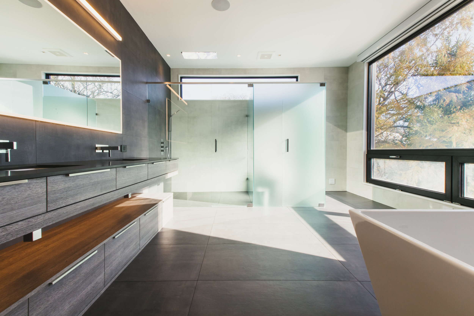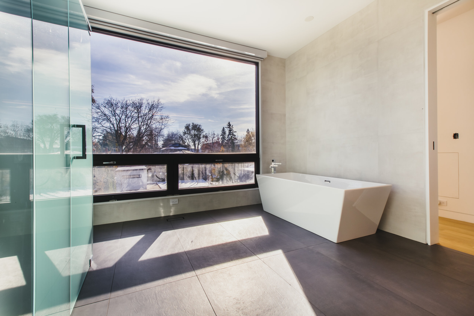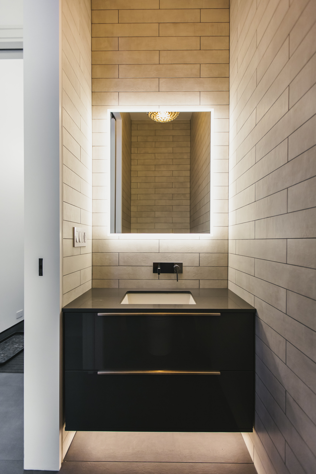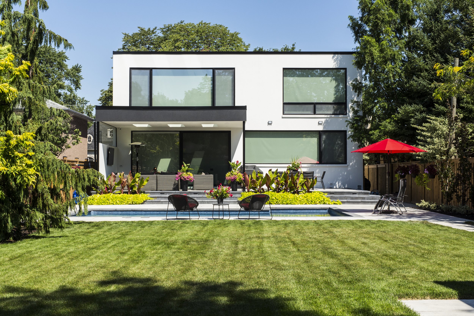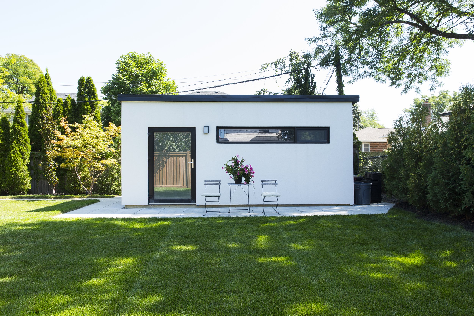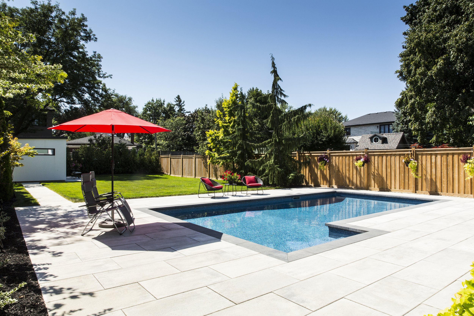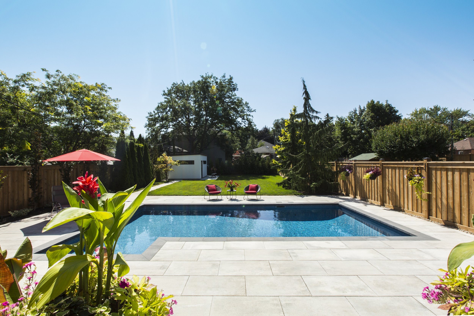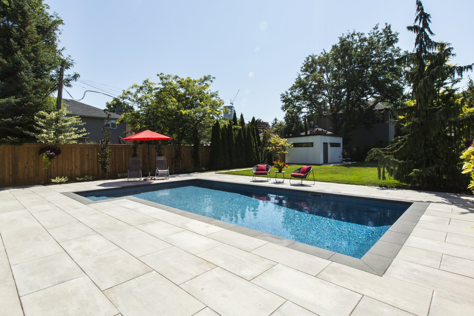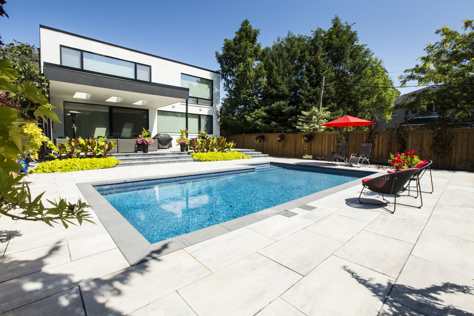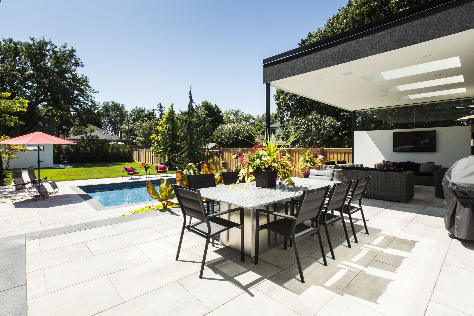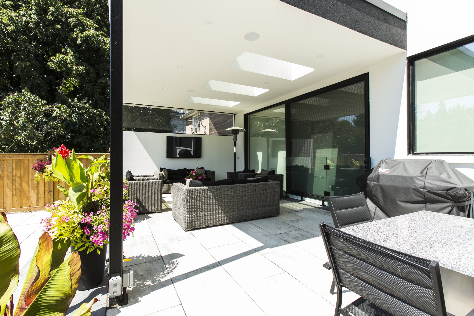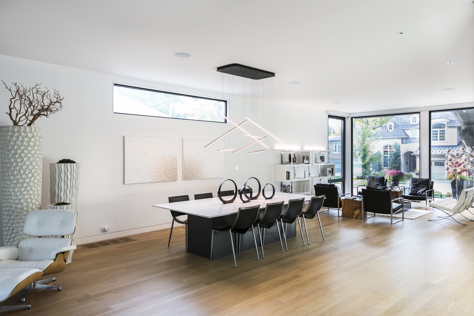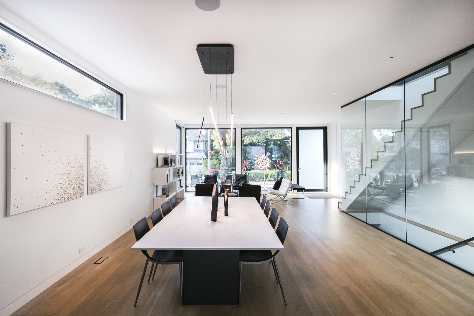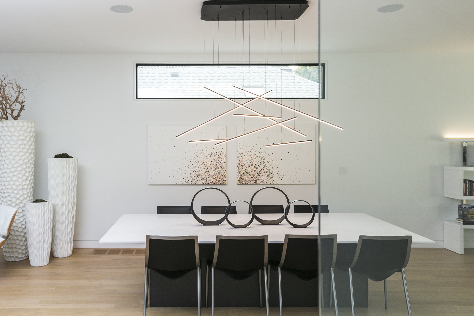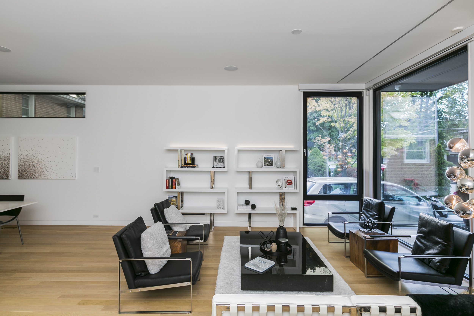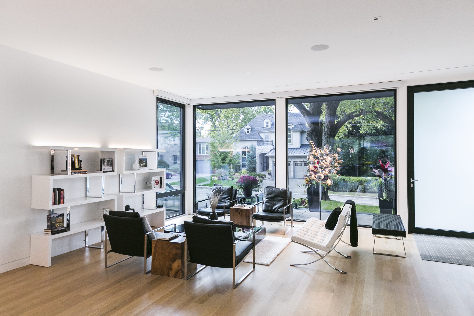Project : Kitchen + Bath Design and Renovation Project
This kitchen is the ultimate entertaining space! It will be one of the largest we’ve ever done with a gigantic island at its heart of the space over 10' long with a cantilevered table that is completely suspended off of the island. This is a work of art that glows with LED lighting which is installed under the cantilevered table to really give it the 'WOW' in such an open space. This suspended table structure has been built with a steel structure to be able to carry the load of the Caesarstone Quartz. The appliance wall has panelled fridge/freezer, large pantry, 2 wall ovens side by side and a built-in espresso machine to brighten everyone's day! These cabinets are built with a flat panel door style in a rich charcoal laminate that gives the kitchen some depth and warmth. It also ties in really well with the island and table bases which are in the same finish. The other 2 walls in the kitchen, were kept in a cool white- high gloss cabinet finish for the base cabinets only. The upper floating horizontal flip up cabinets along the back wall, are produced in an opaque glass with an aluminum frame to really give it that modern, European feel. Also along this cooktop wall, we have given it a nice accent tile in a large format polished porcelain. The main sink wall has a stunning black aluminum framed 20' window that really allows all of that natural light to flood through. Lighting has been incorporated into the ceiling with long linear LED strips and small square pot lights to really give it the modern, unique touch. Flooring has a matte porcelain grey tile that is 4'x2' and gives you that concrete look with a smooth feel. Very easy maintenance!
The ensuite bath is what everyone looks for in creating that spa feel at home. It has a subtle mix of dark and light matte finish large format tile from the main bath floors into the shower and up the walls. It has been designed with a walk in curbless shower and a separate toilet room all enclosed is frameless glass panels. The double sink vanity has the top portion that is floating with LED lights to highlight the bottom portion of the vanity. The cabinet material is done in a textured laminate to give it some warmth and movement in the space. The freestanding tub is tucked in its own corner for complete relaxation.
