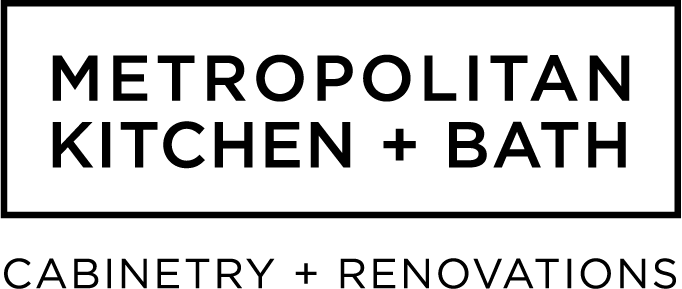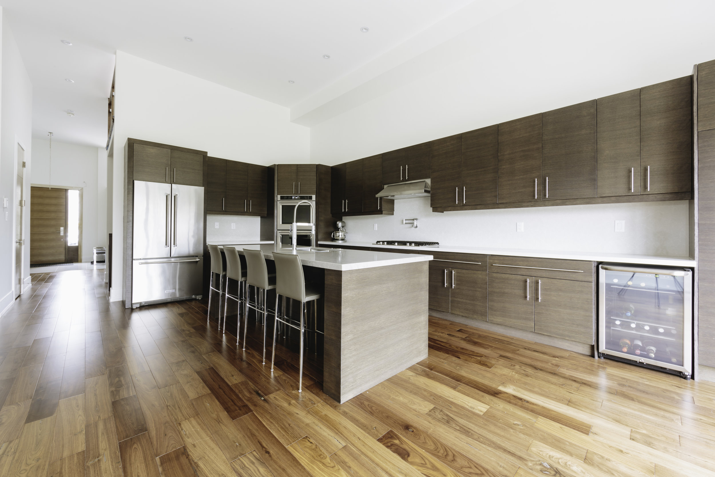
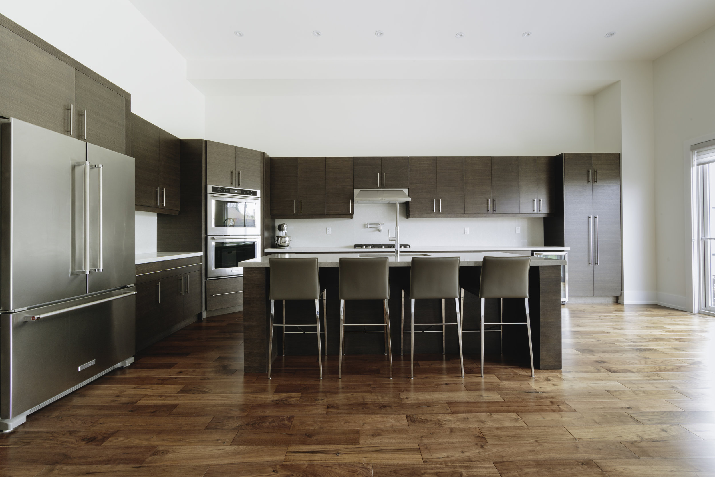
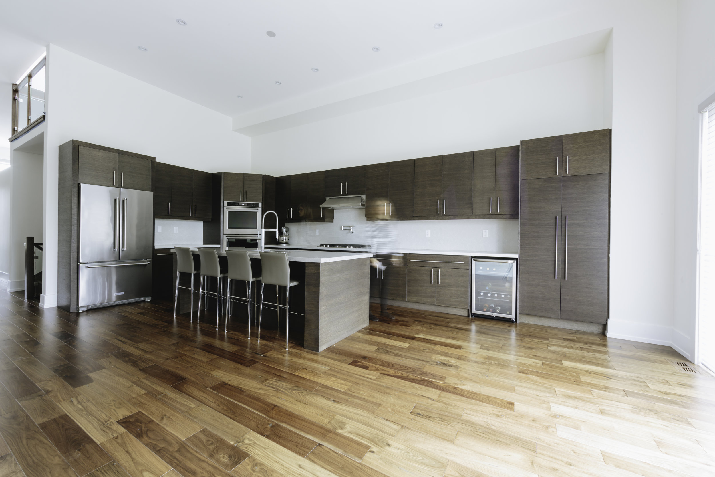
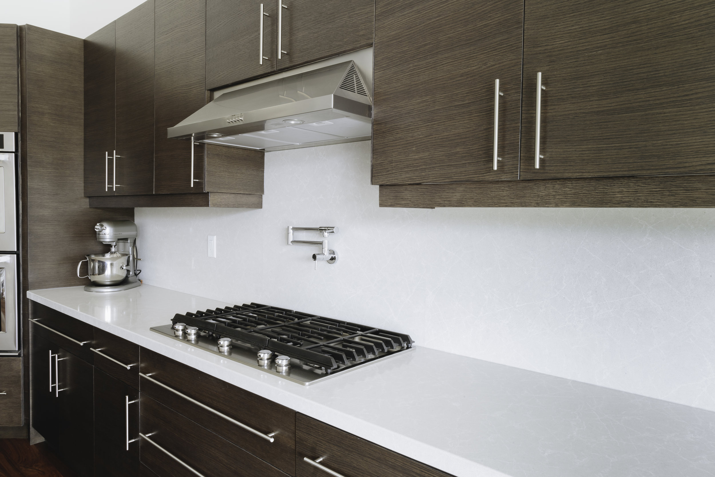
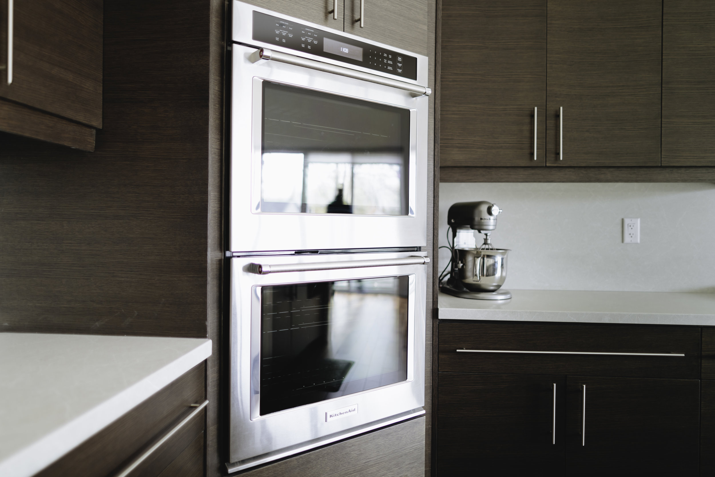
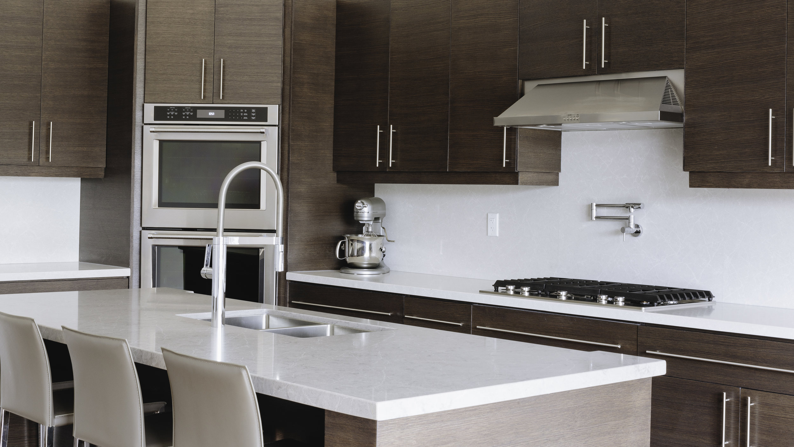

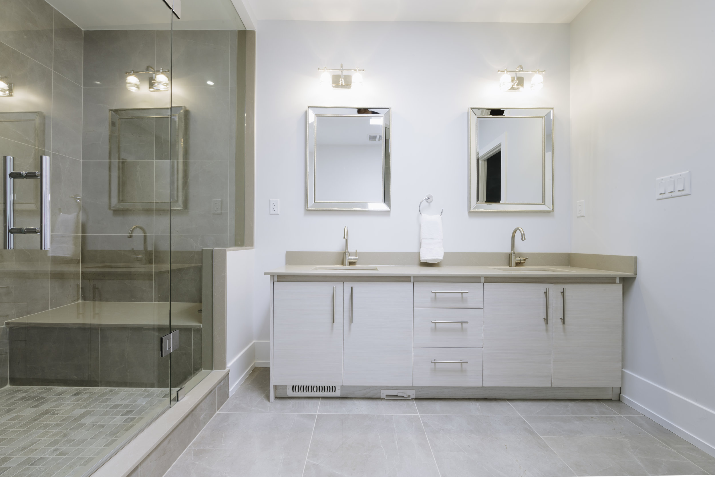
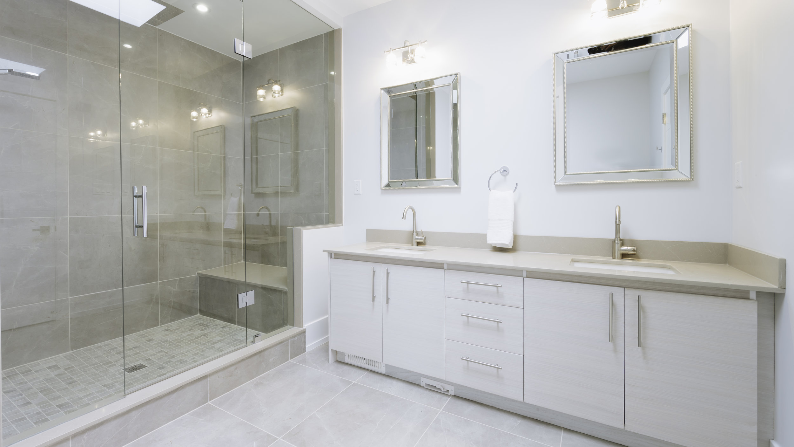
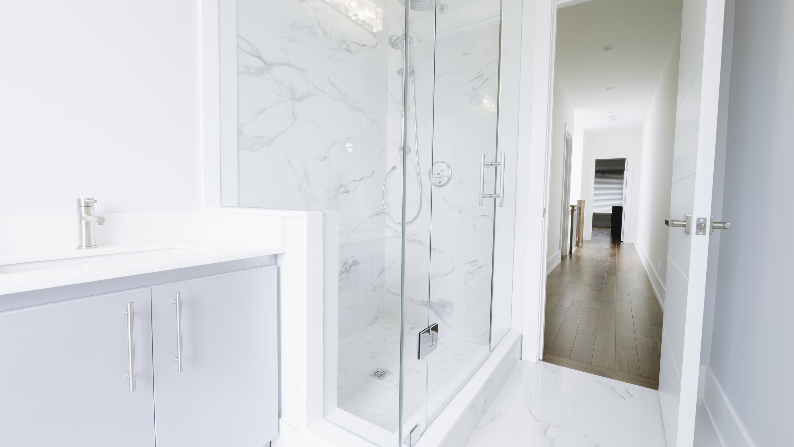
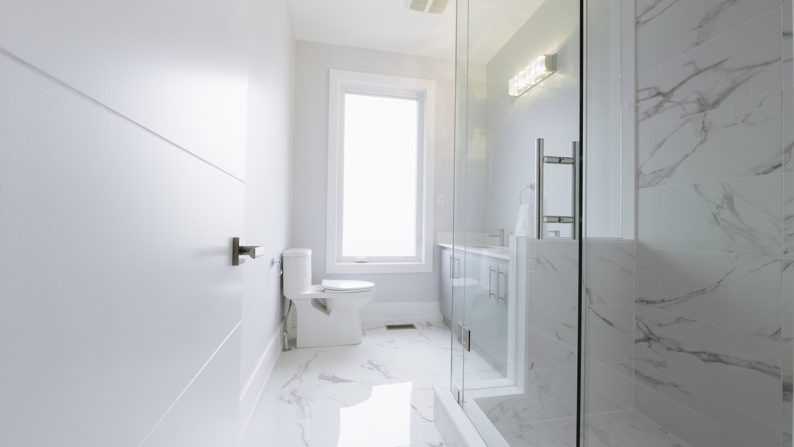
Kitchen + 2 Bath Design and Renovation Project
This kitchen space became one open concept at the back of the house leaving a large area to incorporate a future eat-in kitchen. Earth toned colour palette on a flat panel door style with a stained veneer cabinet finish. Caesarstone counters were kept very neutral giving it a contemporary look. Hardwood floors are carried throughout from the front entrance and down into the kitchen area for a consistent feel. The baths were designed with neutral colour palettes and clean finishes on the cabinets and tiles with slight texture.
