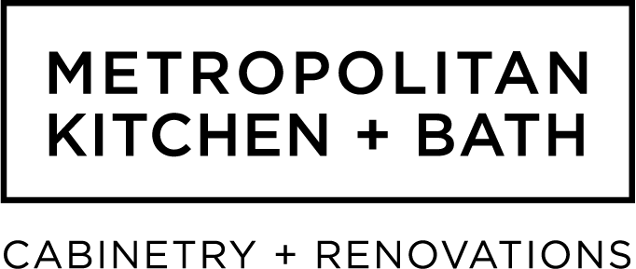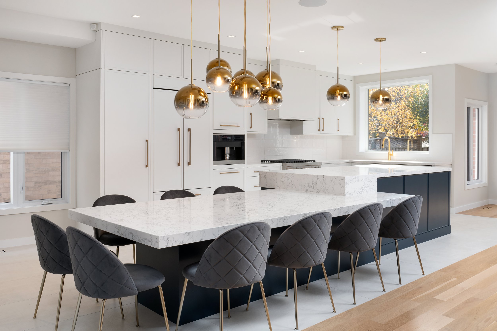
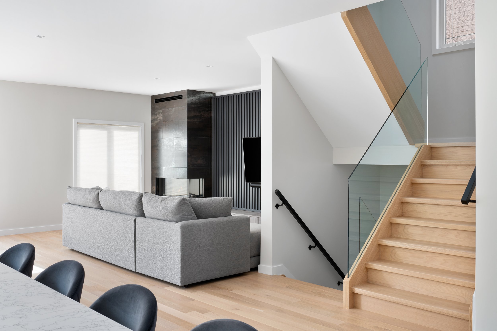
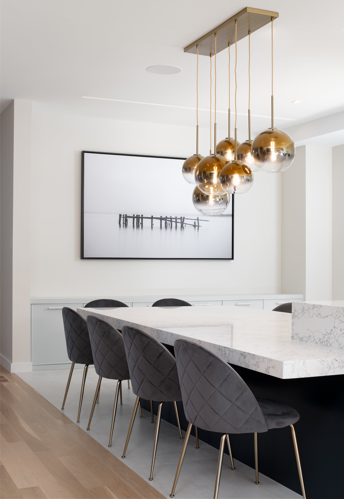
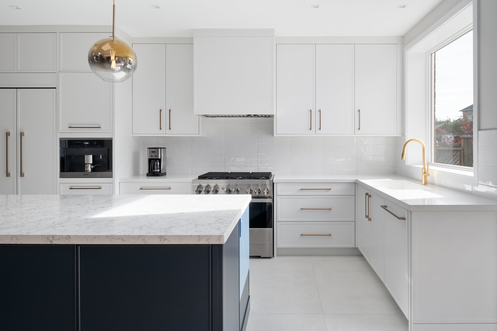
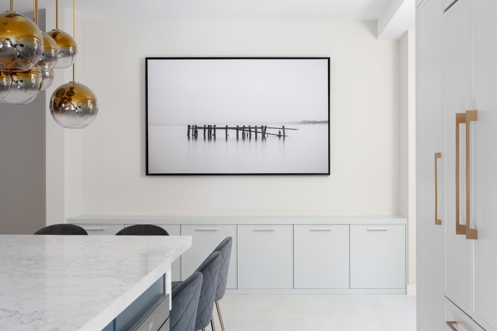
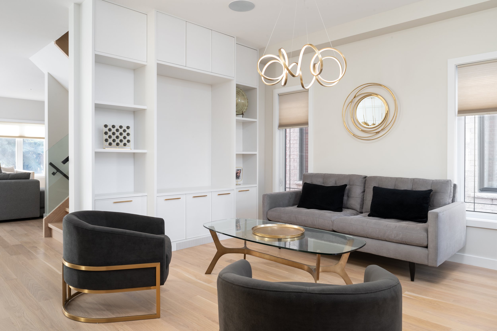
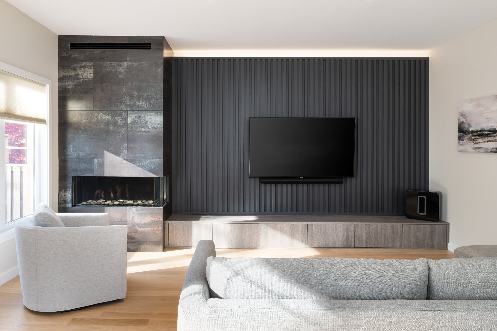
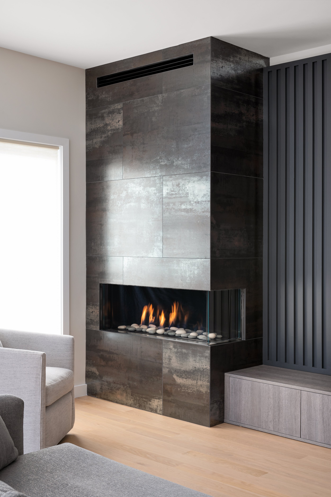
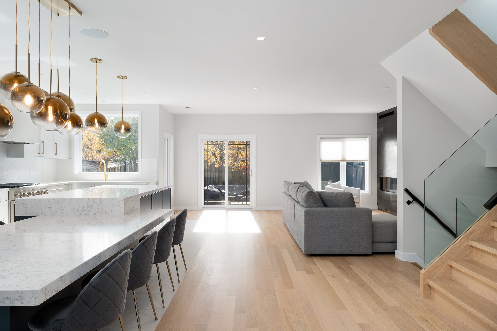
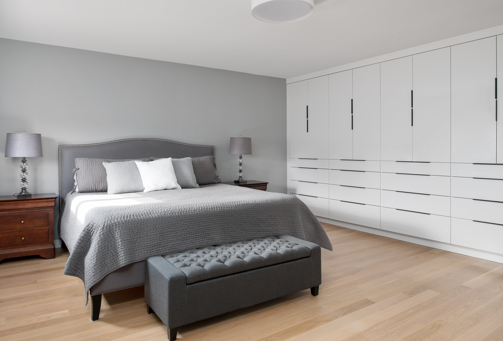
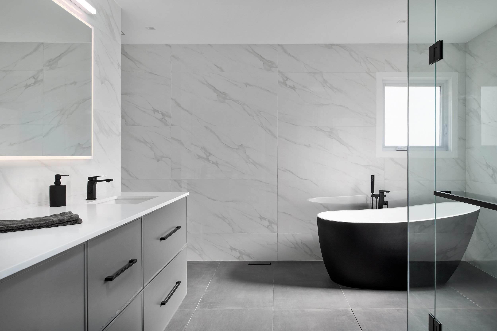
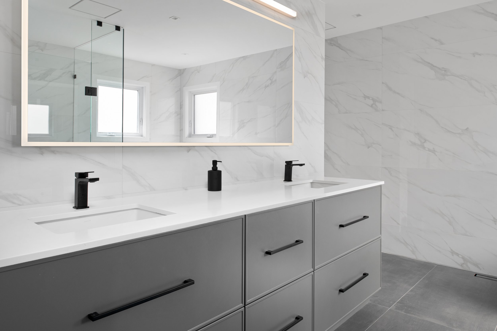
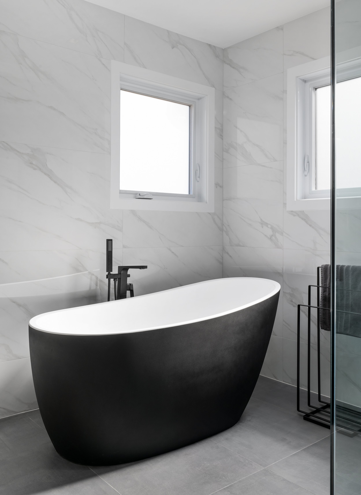
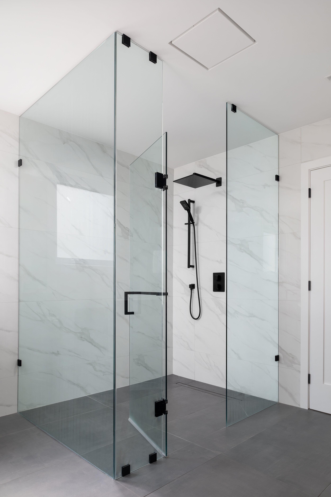
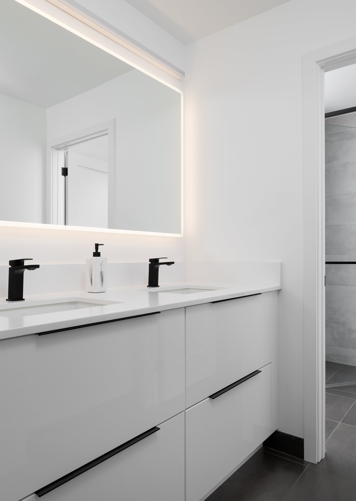
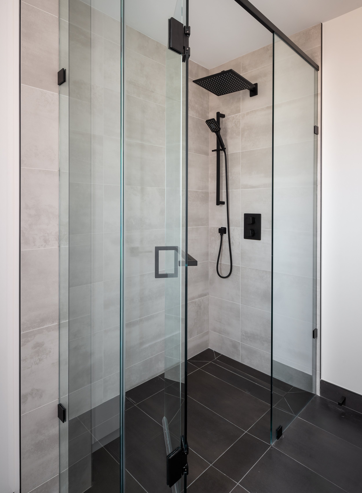
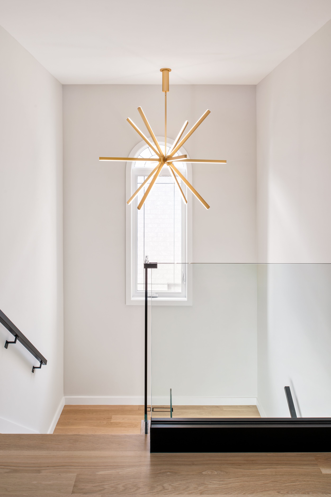
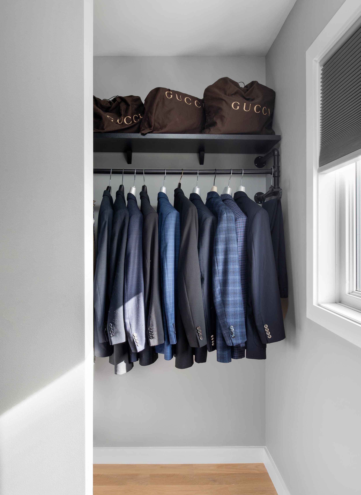
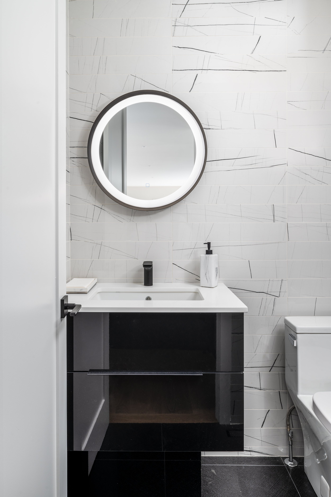
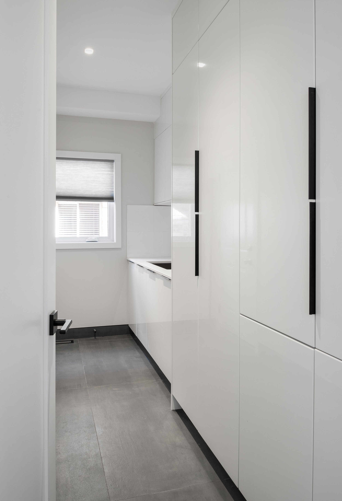
Project: Entire main floor renovation, bathroom, kitchen, flooring, fireplace.
This lovely 2-storey home that was built in the late 90’s had a very traditional layout with several rooms and alot of walls dividing all of these spaces. We decided to take on a different approach and give it the open concept treatment. Our client was ready for a change and that is what we set out to do.
We narrowed in on the main rooms of the home and what suited their needs. There are 4 adults in the home and their cat so they needed a space that was conducive to their growing family.
They love to entertain and really wanted to capture a lighter, brighter overall feel in the home. The kitchen space more than doubled in space while incorporating their dining table and hutch into this combined space.
Design palettes went from darks to lights. Alot of off white painted cabinets with a flat door profile or a very thin frame profile on the doors to give it more of a contemporary look. We brought in some modern warmth with navy blues, powder blues and gold accents for the kitchen. The Caesarstone quartz counters is what steals the show with its detailed marbled veining and contrasts between whites, blues and golds. The living room was warmer whites and golds while the family room had a deeper colour palette with warm greys/taupes/black and charcoal. A beautiful corner gas fireplace is the focal point in this room and can be seen from the kitchen/dining area as well. We incorporated accent/ambient lighting in the dining room above the hutch area to highlight artwork and behind the slated tv wall in the main floor family room. These main floor spaces are all open to one another so everything ties in nicely together.
The main bathrooms and laundry/mudroom brought on more of a modern feel. High gloss finish on the cabinets with simple white Caesarstone quartz counters. A very clean look with a splash of black matte fixtures and hardware.
The ensuite bath was a more transitional feel that tied in the greys, whites and black. The layout went from a very small shower footprint to a large glass enclosed space. The vanity is stand alone with double sinks and there is a gorgeous freestanding tub with a dual tone of black and white which really sets the tone in the space. The tiles are large format throughout and bring that natural feel into the space with soft grey veining. Vanity is in a warm grey paint finish with black hardware, really maximizing on the storage.
The primary bedroom was outfitted in over 20’ of custom closets built in which provided ample amounts of storage for all seasons.
New white oak staircase was designed wider than the previous ones with clear glass guards, again to flow with the whole open concept. The flooring on the main and 2nd floor was an unfinished white oak hardwood that was finished on site with only a clear coat and no additional stain colouring added to it. We kept this part very natural and neutral to allow for the other finishes to shine at eye level.
We finished things off with some very unique light fixture selections throughout along with a timeless paint palette for all of the walls, doors and trims.
