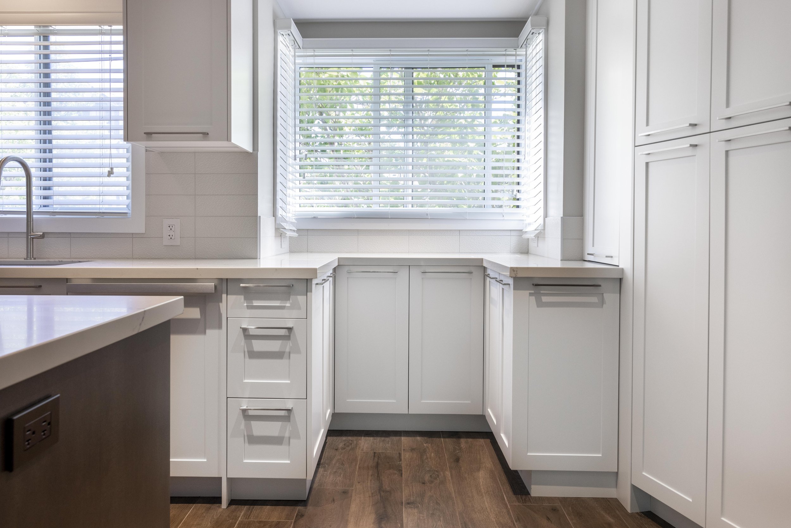
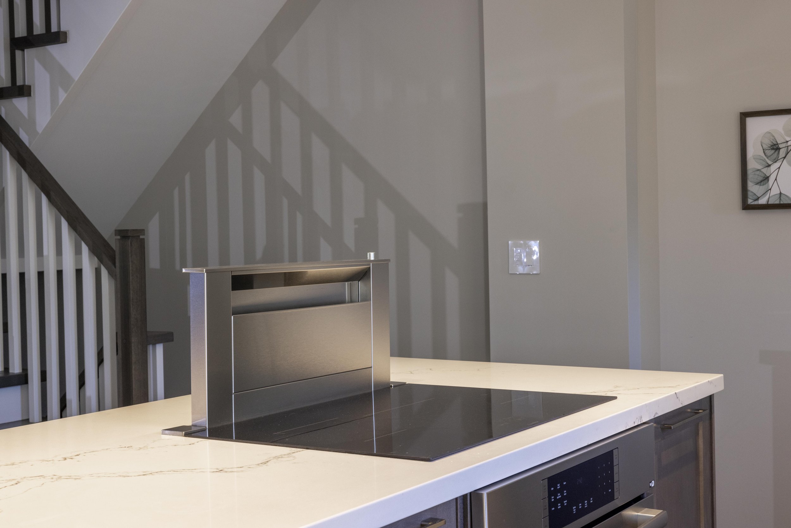
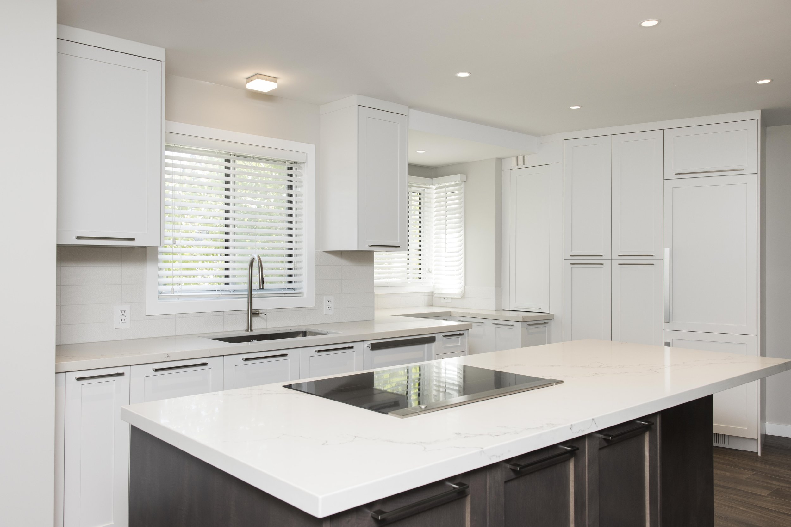
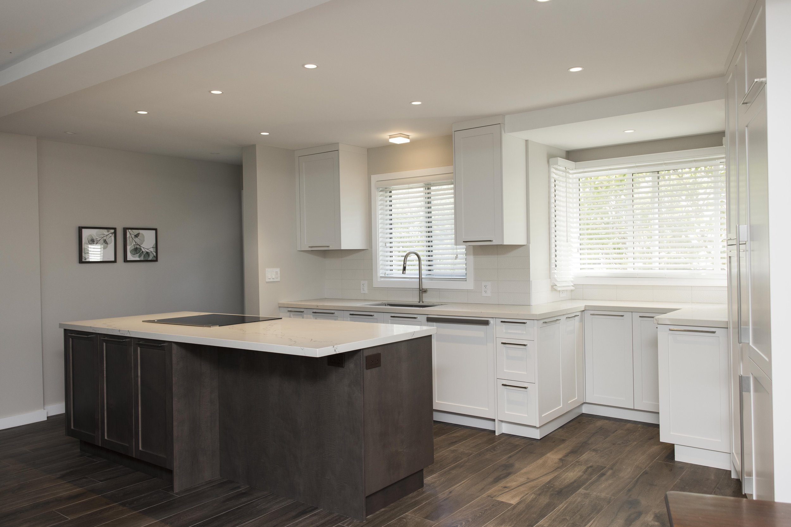
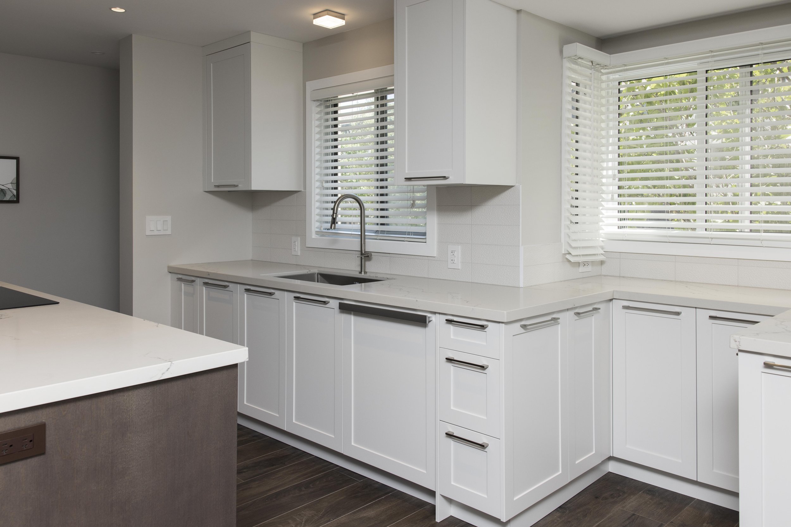
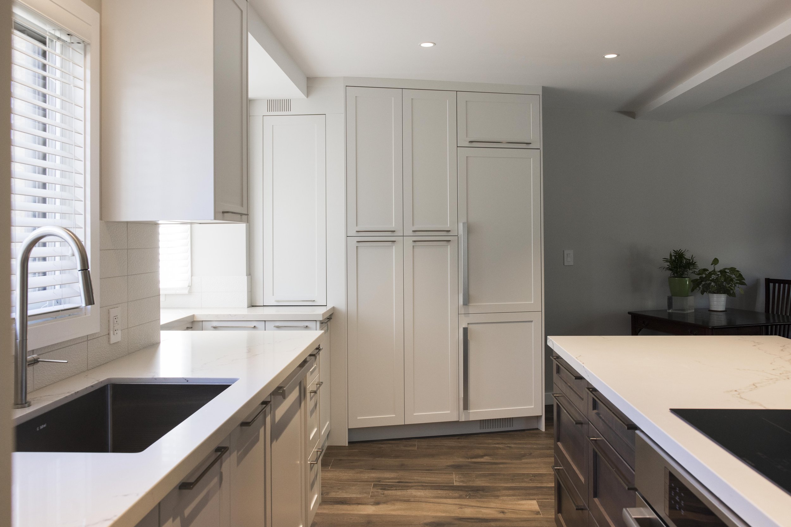
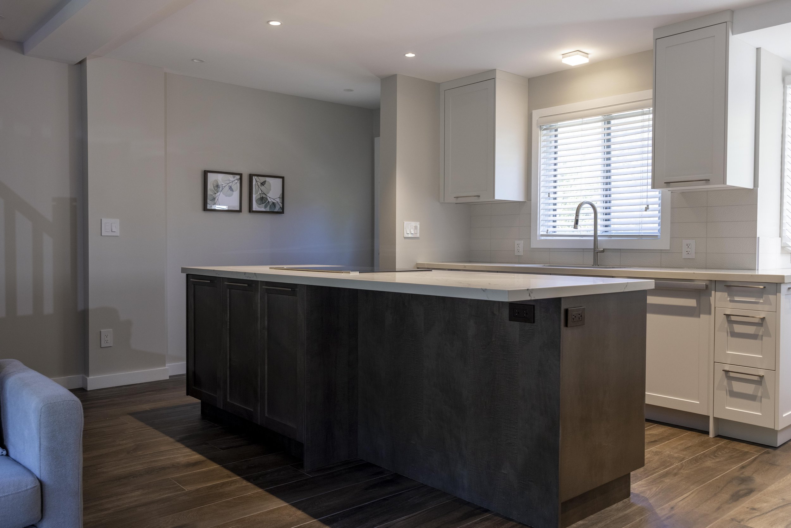
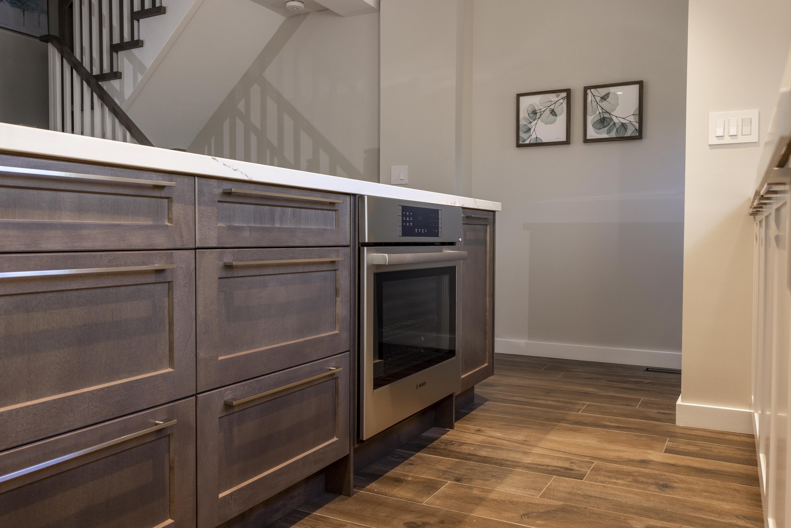
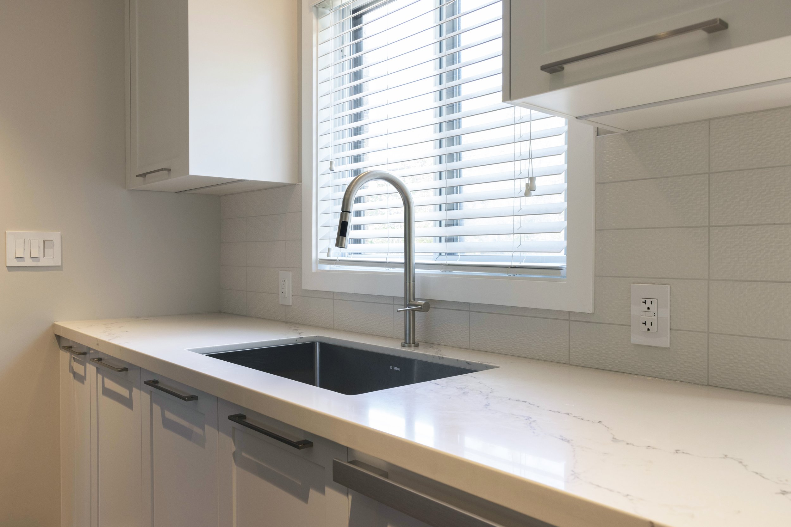
Project: Kitchen Renovation Project
Redesign of the main floor, removed 2 walls from kitchen to dining room and from kitchen to family room. This allowed for a more open concept design, expansion of the kitchen space allowing more storage and for a dishwasher space that was never part of the original kitchen. Natural light flows through the whole main floor.Floors were all replaced with a porcelain tile that looks like a hardwood plank. It is durable and flows with the rest of the house which is a new red oak hardwood. Brand new staircase with handrails and pickets was installed from main floor all the way up to the 3rd floor. Combination of stain and paint finish on red oak. Kitchen cabinets are in a painted finish with a classic palette. Combination of warm coca stain maple wood and a warm white paint finish. Counter are in Caesarstone quartz accompanied by a textured porcelain backsplash tile, all in the same tones. Very neutral.
