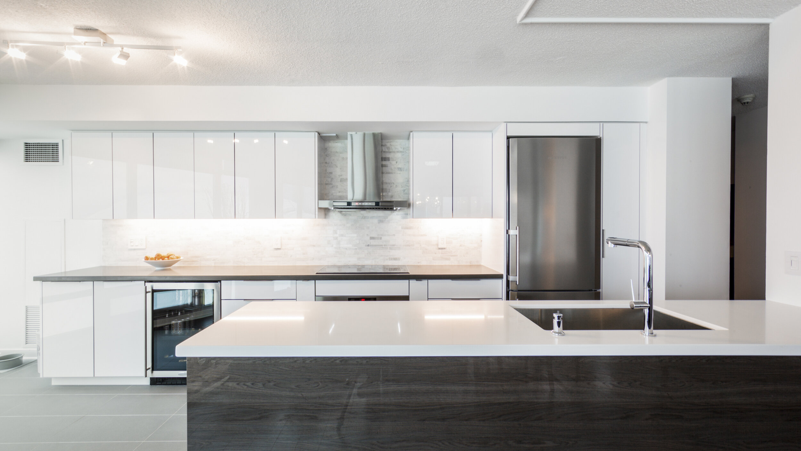
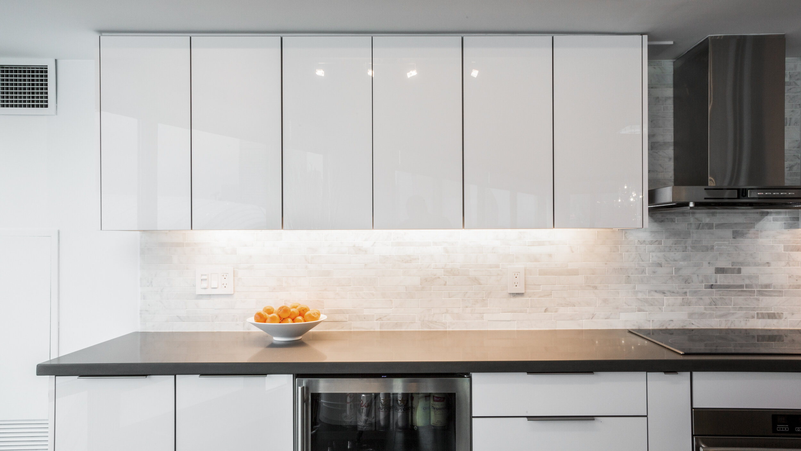
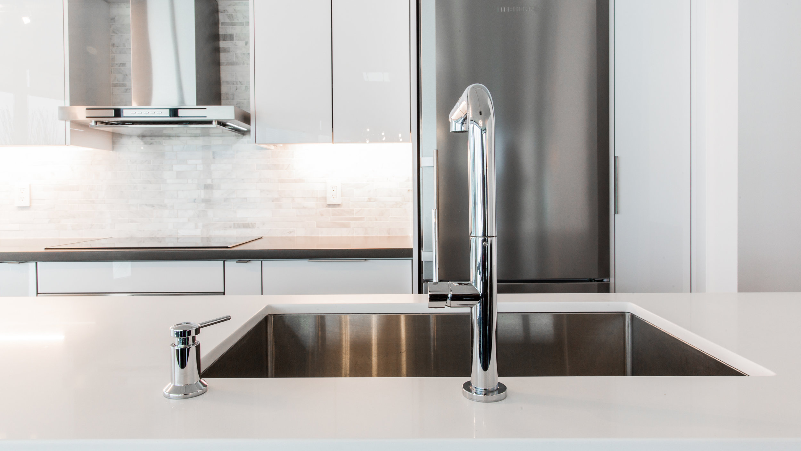
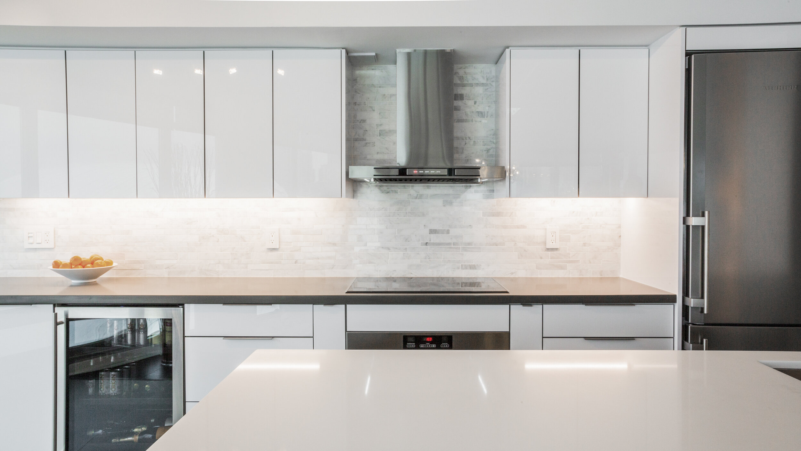
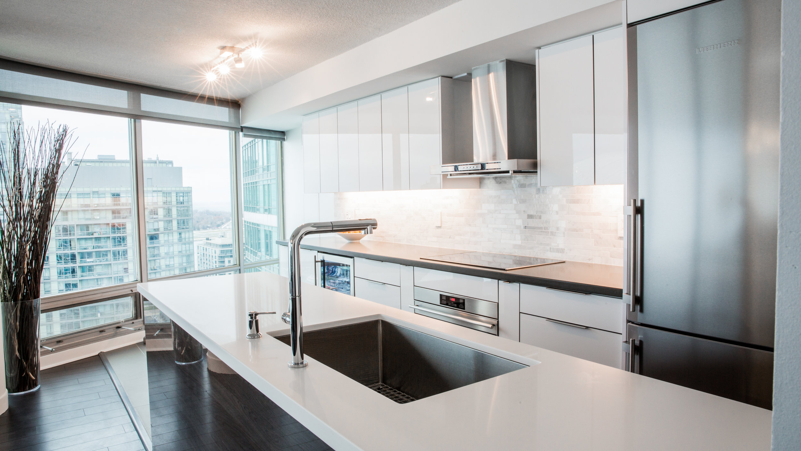
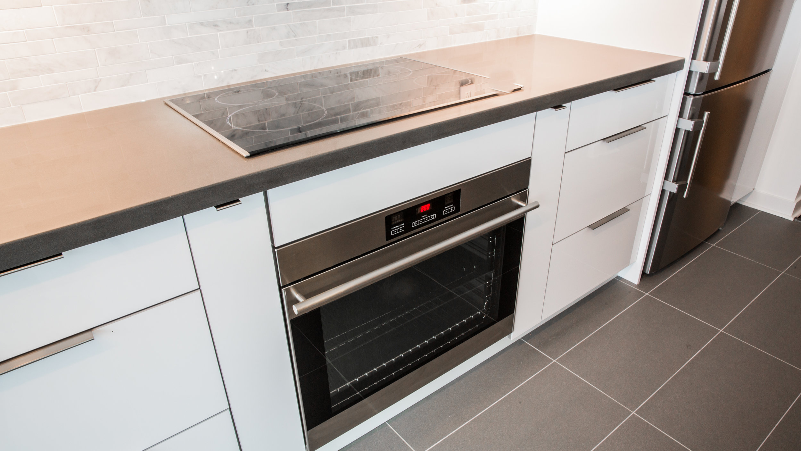
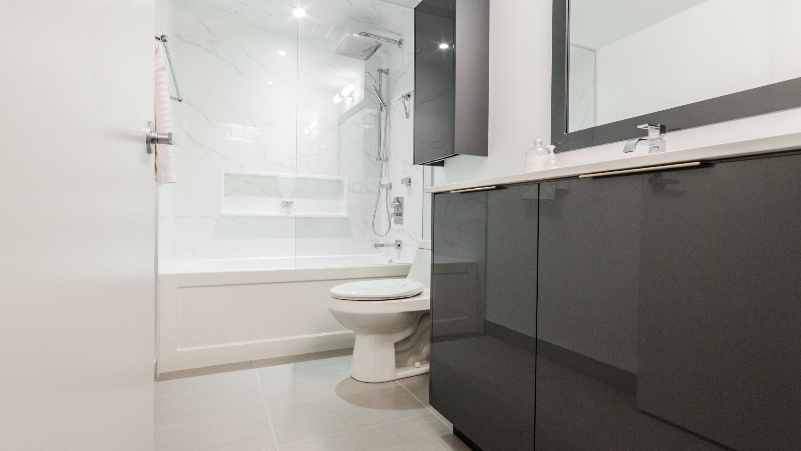
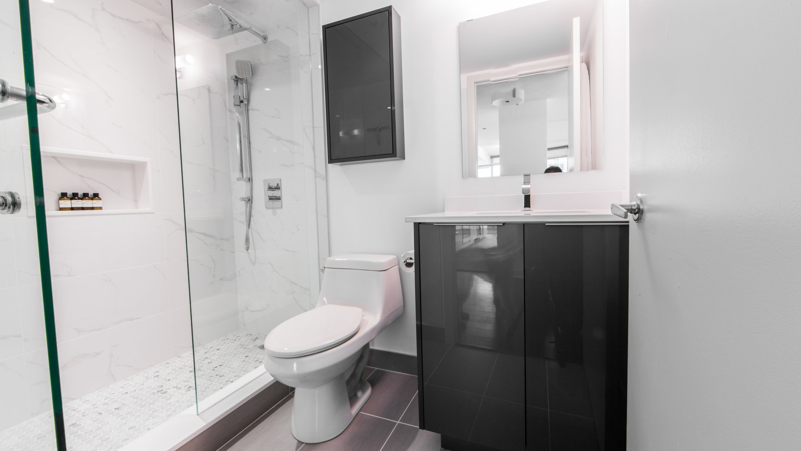
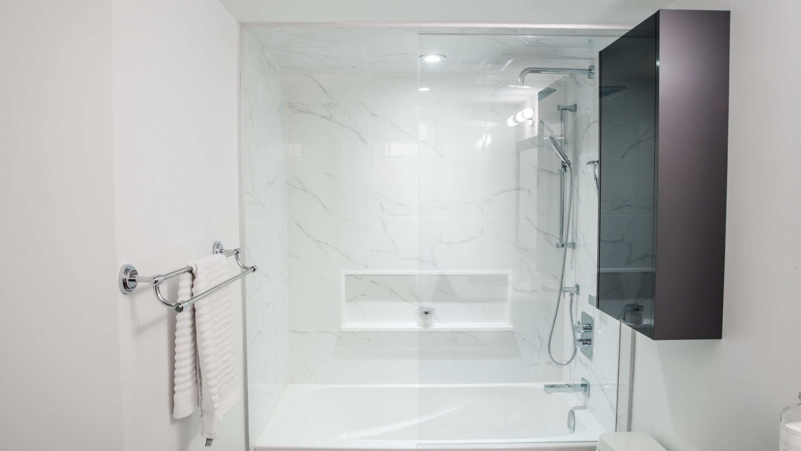
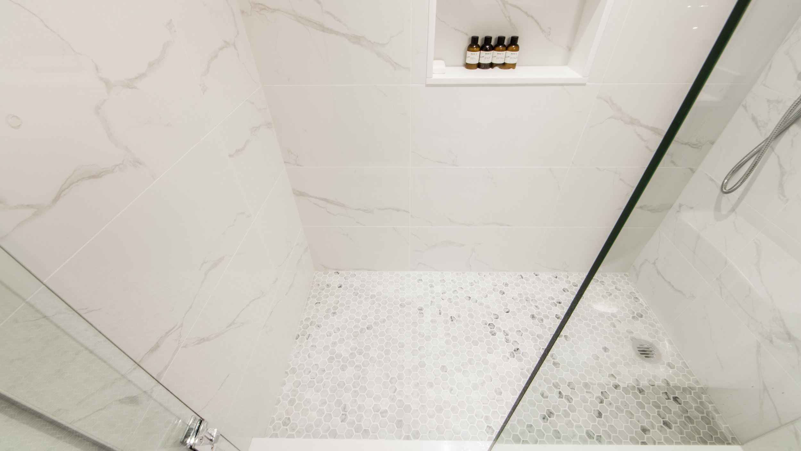
Project: Kitchen renovation, 2 baths, additional tilework throughout
We really loved working in this condo. Its unique triangular shape, floor to ceiling windows and spectacular views of Rogers Centre, Lake Ontario and Billy Bishop Airport are tough to beat.
The biggest change happened in the kitchen. The fixed nature of condominium units is that they generally don't allow us to make many alterations to the size or layout of anything - especially the kitchen. But we got very lucky here because by removing one partition wall, we were able to extend the kitchen by 6’ and more than double the size of the old kitchen. It also allowed us to add a wine fridge on that wall.
The old kitchen also had a strange set up upper cabinets floating above the island mounted to the ceiling. Those ugly floating uppers above the island were removed which made a huge difference in the amount of light in the kitchen and made working at the island so much more inviting. Caesarstone Concrete quartz was used on the perimeter, and Caesarstone Pure White quartz was used on the island. The high gloss white cabinets stand out sitting on the new flat grey porcelain tiles.
Both baths got the white and grey treatment and they look - and feel - amazing. We used gloss white tiles and high gloss grey cabinetry for both bathrooms. We were able to add 6” in length in the shower and we added shower niches in each shower with Caesarstone Pure White quartz surrounds. Matching custom framed mirrors in each bathroom helped tie everything together. Both bathrooms had matching Italian shower fixtures, including beautiful 15” x 8” rain heads.
Cool fact: The client decided to intentionally stay away from the project from day 1 so that she would be surprised at the end. We met her on the final day to deliver the big reveal. When she opened her eyes, she was in tears. Pretty quickly the whole room was sharing her tears of joy. It was an amazing, impactful moment that we’ll never forget.
