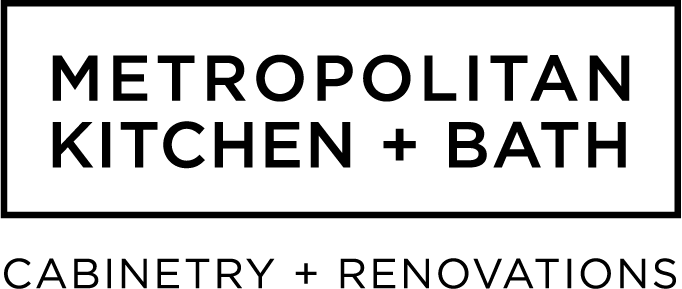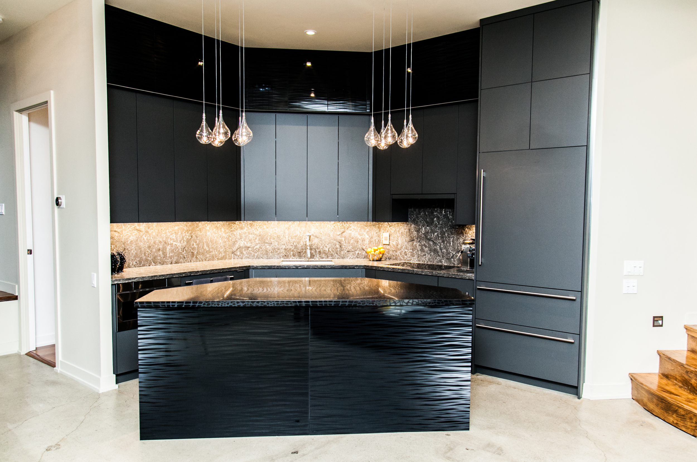
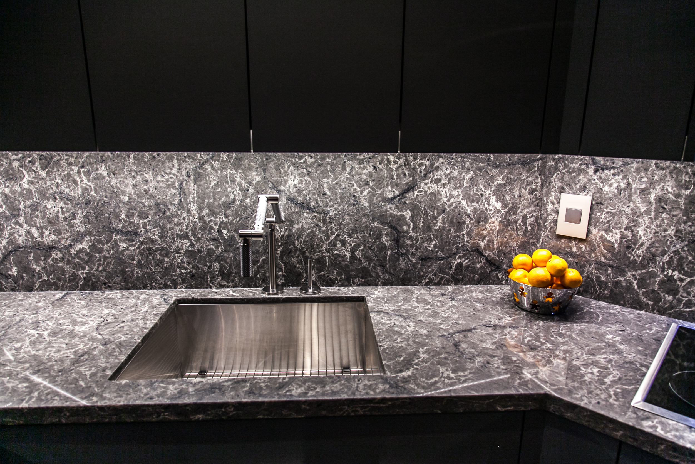
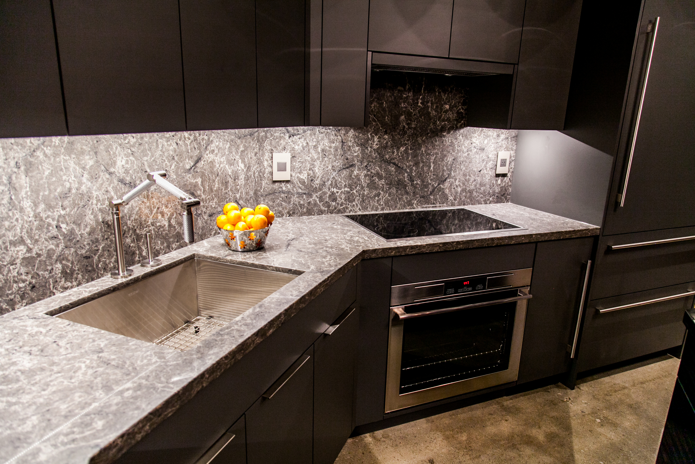
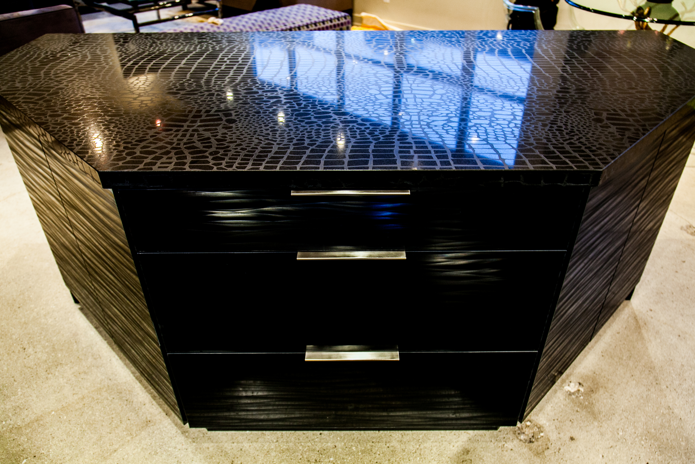
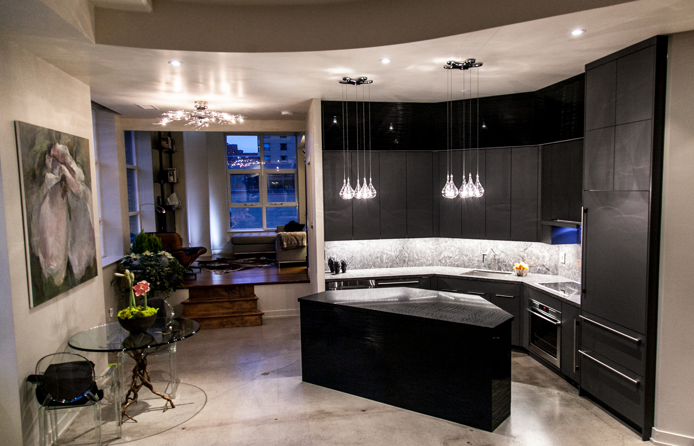
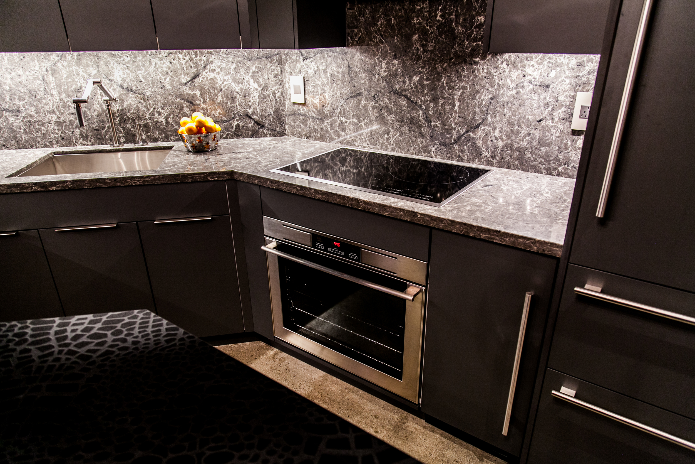
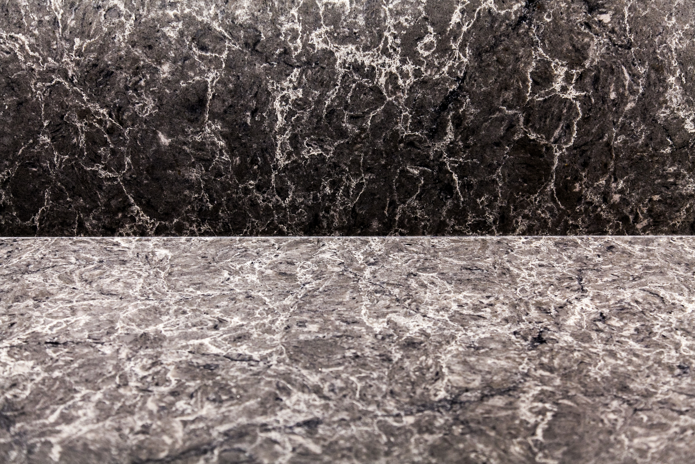
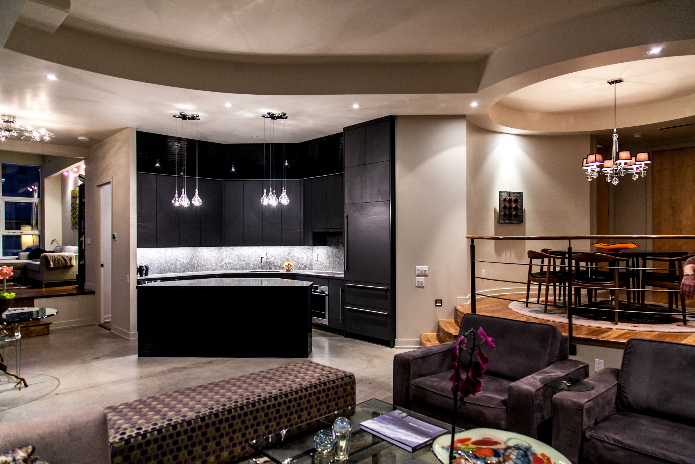
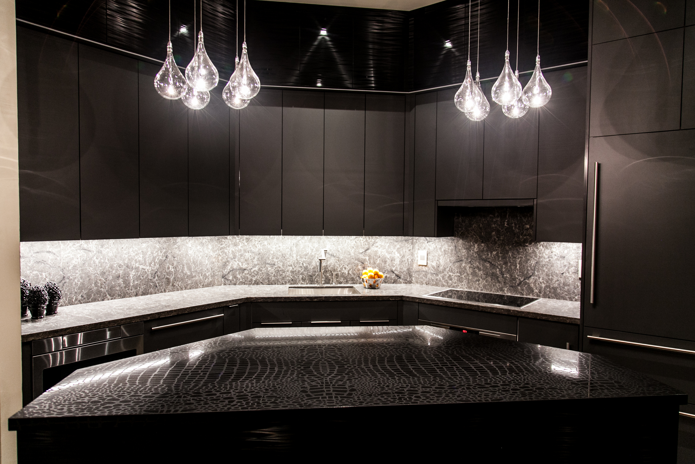
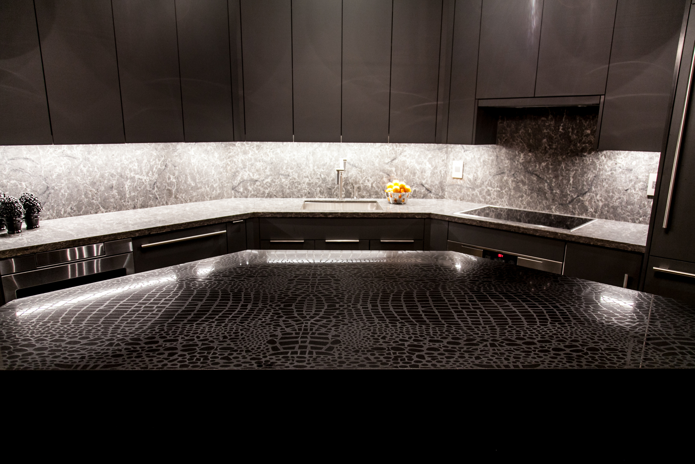
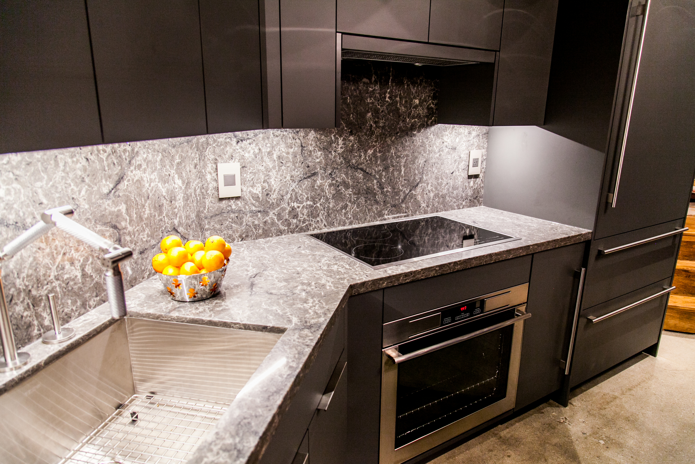
Project: Kitchen cabinets, counters and renovation
The challenge in this space was to utilize the space effectively and make use of the amazing 12’ ceilings. The old cabinets were set low and were not built to the ceiling.
The new kitchen’s mix of materials and its modern, sleek, dark, dramatic colour scheme really make this kitchen really stand out. To reach the 12’ height in the room, we actually built 2 sections of upper cabinets. The top uppers were made out of the same materials as the island: a gloss black wavy door material which allowed the light from the floor to ceiling windows to reflect off the cabinets. They were built slightly deeper than the lower upper cabinets. This created a slight overhang which allowed for LED accent strip lighting to be tucked in between both uppers. The impact is very unique and impactful.
The lower uppers, base cabinets, Sub Zero fridge/freezer panels and pantry area were built with a medium matte grey acrylic material to help offset the gloss of the black wave of the top uppers and island.
The countertops really stand out against the flat, dark colours. The permitter counters and backsplash were done in Caesarstone Coastal Grey quartz. The island countertop was done in Caesarstone Motivo quartz. This material has an amazing texture and pattern. Its a rare slab that was out of stock across Canada for a long time. Fortunately, the clients stuck with it and were wiling to wait for its arrival - its an absolutely beautiful, bold, standout counter.
Cool fact: This building has some of the most unique units that we’ve ever come across. The open concept living space had a large step down area to the kitchen and living room, and behind the kitchen was a huge crawlspace area. We had to run wires in that crawlspace and the only way to do it was to buy a mechanic’s creeper on wheels to move around.
Also: Canadian EDM artist Deadmau5 owns a unit in the same building.
