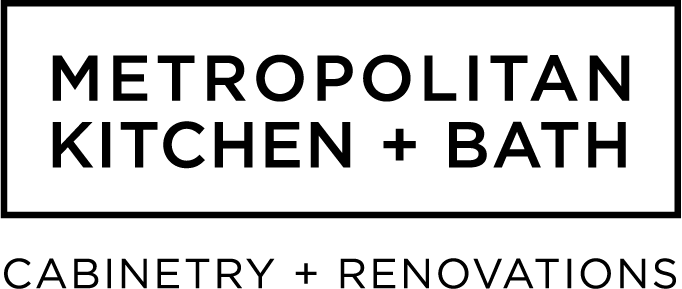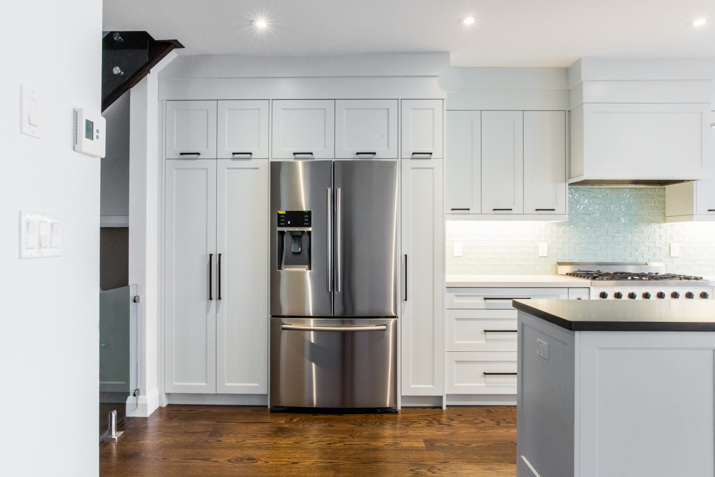
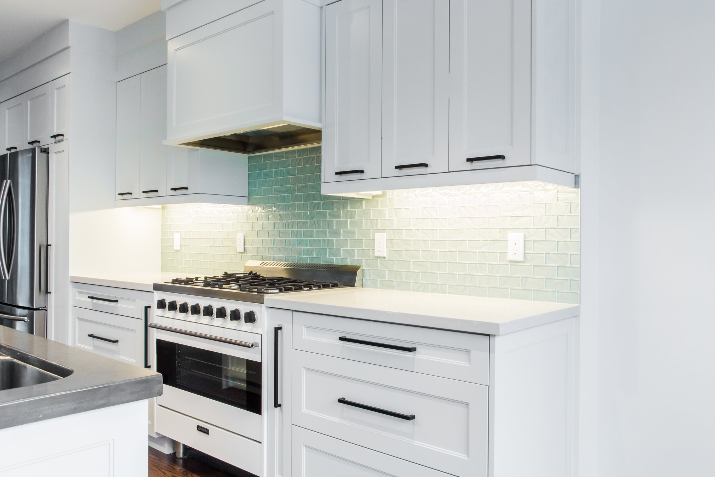
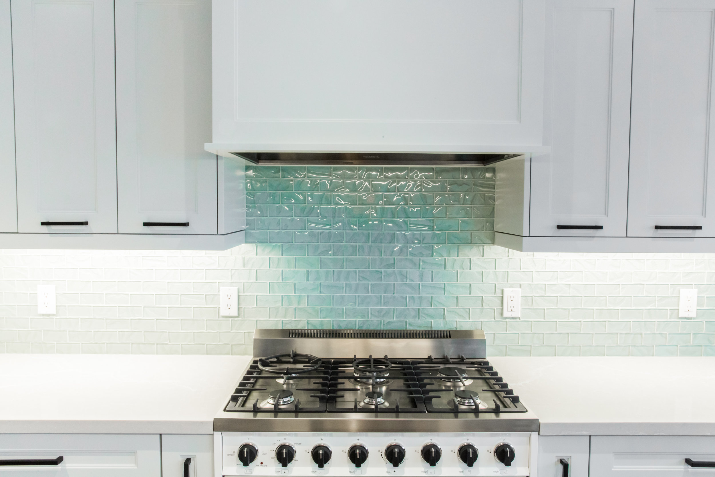
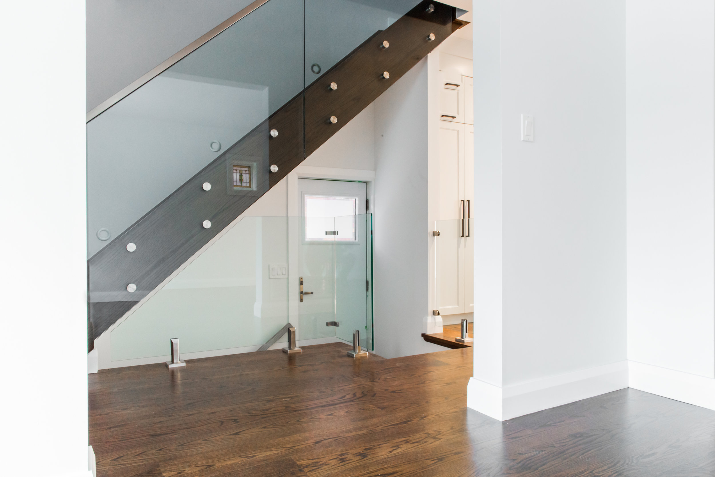
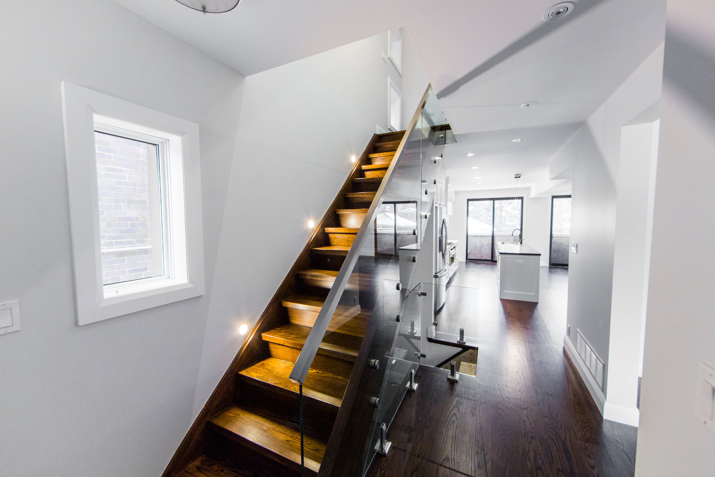
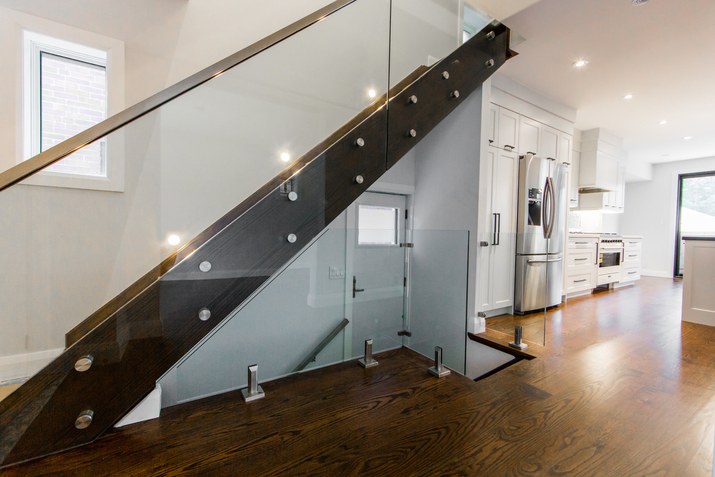
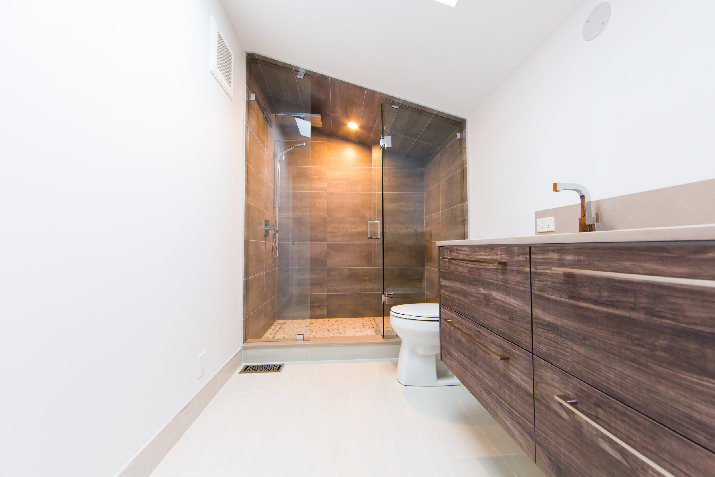
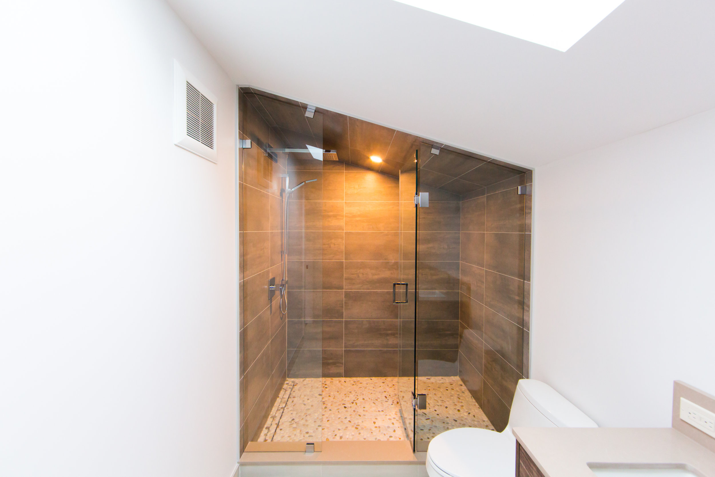
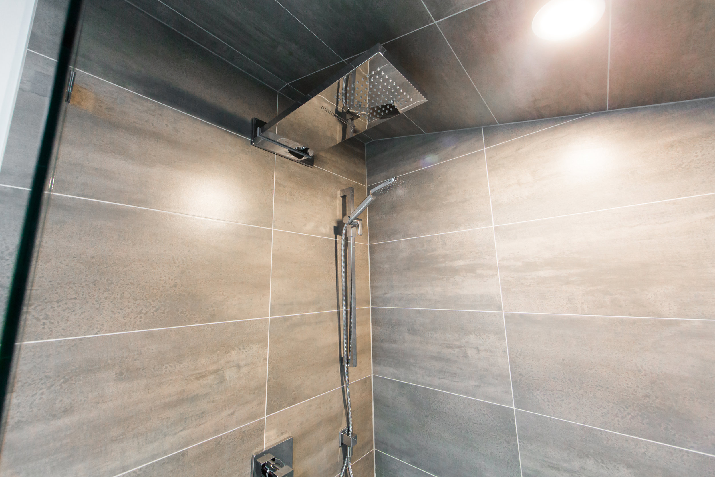
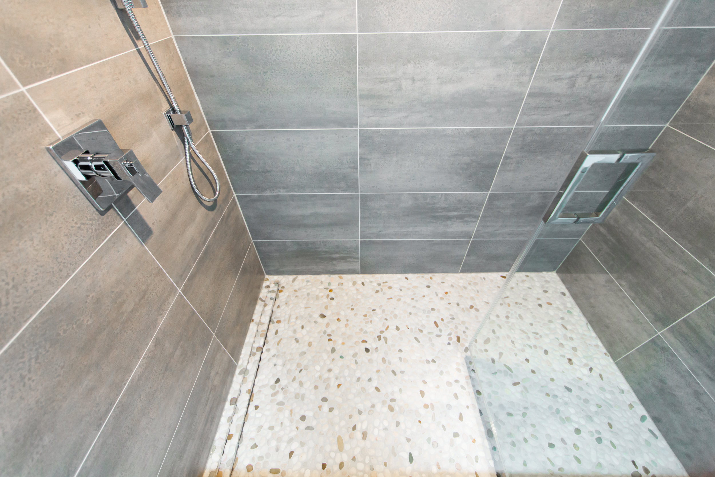
Project: Kitchen + Bath Design and Renovation Project
This home was designed with a more traditional theme, and we used a mix of natural stone, textured tiles and wood. The interior is an open concept main floor with a custom stained hardwood floor, glass railings, and a beautiful, classic painted white shaker style kitchen. All counters are Caesarstone quartz. The ensuite bath was designed into their 3rd floor addition with sloped ceilings and skylights which really gave it a lot of its own character and expressed the clients needs and style. We used a cozy warm palette in the ensuite bath to give it that welcoming feel to unwind and enjoy.
